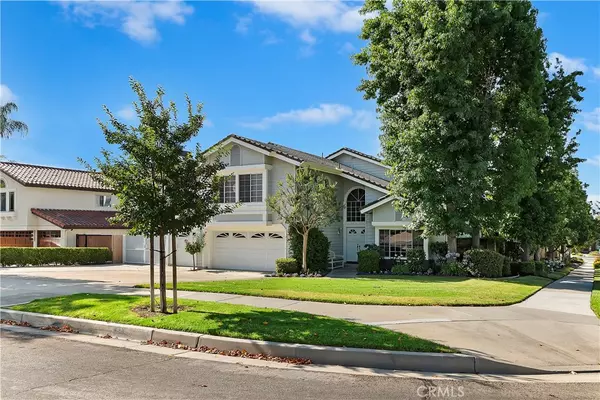$1,040,000
$1,125,000
7.6%For more information regarding the value of a property, please contact us for a free consultation.
4 Beds
3 Baths
2,644 SqFt
SOLD DATE : 10/30/2023
Key Details
Sold Price $1,040,000
Property Type Single Family Home
Sub Type Single Family Residence
Listing Status Sold
Purchase Type For Sale
Square Footage 2,644 sqft
Price per Sqft $393
MLS Listing ID CV23113258
Sold Date 10/30/23
Bedrooms 4
Full Baths 3
Construction Status Turnkey
HOA Y/N No
Year Built 1987
Lot Size 0.281 Acres
Property Sub-Type Single Family Residence
Property Description
This stunning one owner, two story 2644 square foot, 4 bedroom, 3 bathroom beauty is located on a corner lot on a quiet culdesac in the very desireable North Upland area. The large bonus room could easiy be converted to a 5th bedroom. The over 12,000 square foot grounds are meticulously manicured and enhanced with a large driveway, 3 car garage with custom cabinets and gated RV parking. Beautiful double door entry opens up to a large foyer with a spiral staircase to the second story. The first floor includes Crema Europa Limestone flooring, step down formal living room and dining room, bedroom, bathroom, family room with gas/wood fireplace and indoor laundry with utility sink. The kitchen is accented with black granite counter tops, dishwasher, hot water dispenser, Jenn-Air appliances which include built-in cabinet refrigerator, 5 burner stove, microwave, convection self cleaning oven, and warming drawer. The U-shaped kitchen is perfect for the home chef, complimented with large garden window over the sink, custom cherry cabinetry with pull out drawers and recessed lighting. The kitchen has easy access to the formal dining room and covered patio which is perfect for entertaining. Upstairs an elegant spiral staircase with rod iron and cherrywood railing leads to the master suite with black granite flooring and marble inlays. This suite also includes a gas fireplace and access to a covered balcony with spiral staircase leading down to the exquisite backyard. The master bathroom features 2 separate walk-in closets, dual sinks, separate shower and oversized oval soaking tub. Beautiful custom cherrywood cainets are displayed in the hallway along with two additional bedrooms, a guest bathroom along with a large bonus room with built in cabinets which is perfect for an office, game room or 5th bedroom. All the bedrooms include custom designer closet organizers. The huge private backyard with a large covered patio, rock pool, spa and waterfall is picturesque and can accommodate a very large gathering of family and friends. The backyard grounds are surrounded by a variety of fruit trees, cherry, peach, plum, naval oranges, berry vines and a great array of other fine foliage. This is a wonderful neighborhood to raise a family with award winning schools, easy access to 210, 10, 57 and 15 freeways and close to popular Victoria Gardens for excellent food and entertainment. This is a must see property.
Location
State CA
County San Bernardino
Area 690 - Upland
Rooms
Main Level Bedrooms 1
Interior
Interior Features Built-in Features, Cathedral Ceiling(s), Granite Counters, High Ceilings, Pantry, Recessed Lighting, Sunken Living Room, Tile Counters, Bedroom on Main Level, Entrance Foyer, Primary Suite, Walk-In Closet(s)
Heating Central
Cooling Central Air
Flooring Carpet, Stone
Fireplaces Type Family Room, Gas Starter, Primary Bedroom, Wood Burning
Fireplace Yes
Laundry Laundry Room
Exterior
Exterior Feature Rain Gutters
Parking Features Concrete, Direct Access, Driveway Level, Garage Faces Front, Garage, Garage Door Opener, RV Access/Parking, Storage
Garage Spaces 3.0
Garage Description 3.0
Fence Block, Wrought Iron
Pool Black Bottom, Heated, In Ground, Private, Waterfall
Community Features Curbs, Gutter(s), Street Lights, Sidewalks
View Y/N Yes
View Mountain(s)
Roof Type Tile
Porch Concrete, Covered, Deck, Patio, Wood
Total Parking Spaces 3
Private Pool Yes
Building
Lot Description Back Yard, Corner Lot, Cul-De-Sac, Front Yard, Sprinklers In Rear, Sprinklers In Front, Landscaped, Sprinklers Timer, Sprinklers On Side, Sprinkler System
Story 2
Entry Level Two
Sewer Sewer Tap Paid
Water Public
Architectural Style Contemporary
Level or Stories Two
New Construction No
Construction Status Turnkey
Schools
School District Upland
Others
Senior Community No
Tax ID 1006161490000
Security Features Carbon Monoxide Detector(s),Smoke Detector(s)
Acceptable Financing Cash, Conventional
Listing Terms Cash, Conventional
Financing Conventional
Special Listing Condition Standard
Read Less Info
Want to know what your home might be worth? Contact us for a FREE valuation!

Our team is ready to help you sell your home for the highest possible price ASAP

Bought with Nicholas Dominguez TOP PRODUCERS REALTY PARTNERS
279 e Arrow Hwy Suite 103, Dimas, CA, 91773, Unite States






