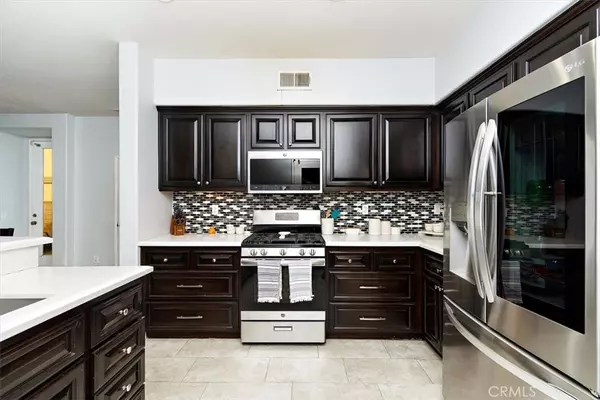$799,000
$799,000
For more information regarding the value of a property, please contact us for a free consultation.
5,458 Sqft Lot
SOLD DATE : 04/28/2023
Key Details
Sold Price $799,000
Property Type Single Family Home
Sub Type Single Family Residence
Listing Status Sold
Purchase Type For Sale
MLS Listing ID CV23052539
Sold Date 04/28/23
Construction Status Turnkey
HOA Y/N No
Year Built 2002
Lot Size 5,458 Sqft
Property Description
California Dream for all 20% down payment assistance is available for owner occupied buyers and will conform with conventional loan limits!!!
This stunning home is located in the desirable city of Ontario, and features an open floor plan that flows seamlessly from the kitchen to the dining room to the family room. With 5 bedrooms and 3 bathrooms, this home is perfect for a large family or those who enjoy having plenty of space for guests or a home office.
Upon entering, you'll immediately notice the upgrades that have been done to the home, remodeled bathrooms, kitchen, and newer vinyl flooring. The main floor features two bedrooms, perfect for guests or for use as a home office, and a full bathroom for added convenience. The air conditioning unit has also been recently upgraded within the last two years, ensuring that the home stays cool and comfortable during warm weather.
As you make your way upstairs, you'll find three additional bedrooms, including a luxurious master bedroom with a master bathroom for added privacy. The home also features recessed lighting throughout, providing a warm and welcoming ambiance.
One of the standout features of this home is the back unit above the 2 car garage with a full bathroom and a dry bar, providing an additional estimated 450 sqft of living space.
Other amenities of this home include laundry inside, a 2-car garage, and an HOA of only $120 per month, which covers common area maintenance and common area insurance. Conveniently located near major freeways and shopping centers, this home is the perfect choice for those who desire a spacious and comfortable living space in a desirable location with an open and welcoming floor plan.
Location
State CA
County San Bernardino
Area 686 - Ontario
Rooms
Other Rooms Guest House
Interior
Interior Features Dry Bar, In-Law Floorplan, Open Floorplan, Pantry, Quartz Counters, Recessed Lighting, Bedroom on Main Level, Multiple Primary Suites
Heating Central
Cooling Central Air
Flooring Tile, Vinyl
Fireplaces Type Family Room
Fireplace Yes
Appliance Disposal, Range Hood
Laundry Inside
Exterior
Garage Driveway, Garage
Garage Spaces 2.0
Garage Description 2.0
Pool None
Community Features Curbs, Gutter(s)
Utilities Available Cable Connected, Electricity Connected, Phone Available, Sewer Connected
View Y/N No
View None
Total Parking Spaces 4
Private Pool No
Building
Lot Description Lawn, Near Public Transit, Yard
Story 2
Entry Level Two
Foundation Slab
Sewer Public Sewer
Water Public
Level or Stories Two
Additional Building Guest House
New Construction No
Construction Status Turnkey
Others
Senior Community No
Tax ID 1008283290000
Acceptable Financing Conventional, Contract, FHA, Fannie Mae, Freddie Mac, Government Loan
Listing Terms Conventional, Contract, FHA, Fannie Mae, Freddie Mac, Government Loan
Financing Conventional
Special Listing Condition Standard
Read Less Info
Want to know what your home might be worth? Contact us for a FREE valuation!

Our team is ready to help you sell your home for the highest possible price ASAP

Bought with Andrew Moore • Beverly and Company, Inc.

279 e Arrow Hwy Suite 103, Dimas, CA, 91773, Unite States






