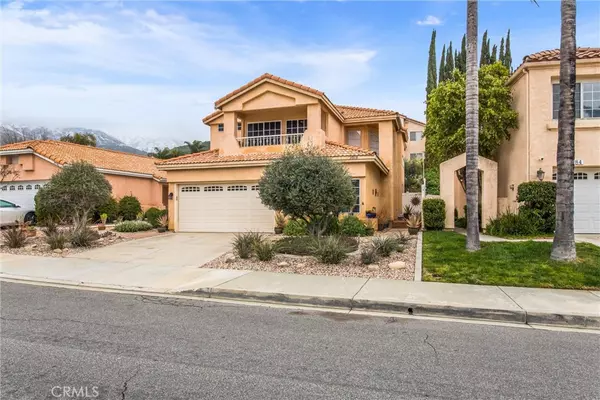$575,000
$565,000
1.8%For more information regarding the value of a property, please contact us for a free consultation.
4 Beds
3 Baths
2,005 SqFt
SOLD DATE : 04/20/2023
Key Details
Sold Price $575,000
Property Type Single Family Home
Sub Type Single Family Residence
Listing Status Sold
Purchase Type For Sale
Square Footage 2,005 sqft
Price per Sqft $286
MLS Listing ID EV23034328
Sold Date 04/20/23
Bedrooms 4
Full Baths 3
Condo Fees $142
Construction Status Turnkey
HOA Fees $142/mo
HOA Y/N Yes
Year Built 1990
Lot Size 4,800 Sqft
Property Description
This immaculate, well cared for home is located in the desirable community of East Highland Ranch. Upon entry of the home, you are greeted by vaulted ceilings, detailed tiling, and laminate flooring throughout the home. A formal sitting and dining area create an amazing space to entertain. The kitchen features; granite tile countertops, white appliances, white cabinets, and is open to the family room. The family room is spacious, and features a gas burning fireplace as a focal point. This floorplan is perfect for a multi-generational family that needs space for the aging parent or growing child, offering a downstairs bedroom and full bathroom. The bathroom downstairs offers a walk-in shower, and separate sink area. Upstairs you will fine three additional bedrooms, two bathrooms, and a loft. The loft has built-in library shelves and is currently being utilized for an office space. Transfrom the loft into a gaming room, playroom, or convert it into an additional bedroom. The master bedroom has a private balcony, large bathroom, and spacious walk-in closets. Outside you will find mature, drought tolerant landscaping. The backyard has an alumawood patio cover, beautiful landscaping on the hillside and a great space to relax. The East Highland Ranch community amenities included; catch and release lake, swimming pools, wading pools, spas, tennis courts, a basketball court, walking track, softball field, pickleball, clubhouse, and parks. Located in the Redlands School distance, and within walking distance from Cram Elementary School.
Location
State CA
County San Bernardino
Area 276 - Highland
Zoning R1
Rooms
Main Level Bedrooms 1
Interior
Interior Features Breakfast Bar, Ceiling Fan(s), Separate/Formal Dining Room, Eat-in Kitchen, Granite Counters, High Ceilings, In-Law Floorplan, Recessed Lighting, Bedroom on Main Level, Loft, Walk-In Closet(s)
Heating Central, Fireplace(s), Natural Gas
Cooling Central Air
Flooring Carpet, Laminate, Tile
Fireplaces Type Family Room, Gas
Fireplace Yes
Appliance Dishwasher, Gas Cooktop, Gas Oven, Gas Range, Gas Water Heater, Microwave
Laundry Inside, Laundry Closet
Exterior
Garage Door-Multi, Driveway, Garage Faces Front, Garage
Garage Spaces 2.0
Garage Description 2.0
Fence Block, Vinyl, Wrought Iron
Pool Association
Community Features Biking, Curbs, Lake, Park, Street Lights, Suburban, Sidewalks
Utilities Available Cable Connected, Electricity Connected, Natural Gas Connected, Sewer Connected, Water Connected
Amenities Available Clubhouse, Sport Court, Picnic Area, Playground, Pickleball, Pool, Spa/Hot Tub, Security, Tennis Court(s)
View Y/N Yes
View Mountain(s), Neighborhood
Roof Type Tile
Porch Rear Porch, Concrete, Covered, Patio
Attached Garage Yes
Total Parking Spaces 2
Private Pool No
Building
Lot Description 0-1 Unit/Acre, Desert Front, Drip Irrigation/Bubblers, Front Yard, Sprinklers In Rear, Sprinklers In Front, Landscaped, Steep Slope, Sprinkler System, Yard
Story 2
Entry Level Two
Sewer Public Sewer
Water Public
Level or Stories Two
New Construction No
Construction Status Turnkey
Schools
School District Redlands Unified
Others
HOA Name East Highland Ranch
Senior Community No
Tax ID 0288561440000
Security Features Carbon Monoxide Detector(s),Fire Detection System,Smoke Detector(s)
Acceptable Financing Cash, Cash to Existing Loan, Cash to New Loan, Conventional, Cal Vet Loan, 1031 Exchange, FHA, Submit, VA Loan
Listing Terms Cash, Cash to Existing Loan, Cash to New Loan, Conventional, Cal Vet Loan, 1031 Exchange, FHA, Submit, VA Loan
Financing FHA
Special Listing Condition Standard
Read Less Info
Want to know what your home might be worth? Contact us for a FREE valuation!

Our team is ready to help you sell your home for the highest possible price ASAP

Bought with NEIDA CAZARES • RE/MAX TOP PRODUCERS

279 e Arrow Hwy Suite 103, Dimas, CA, 91773, Unite States






