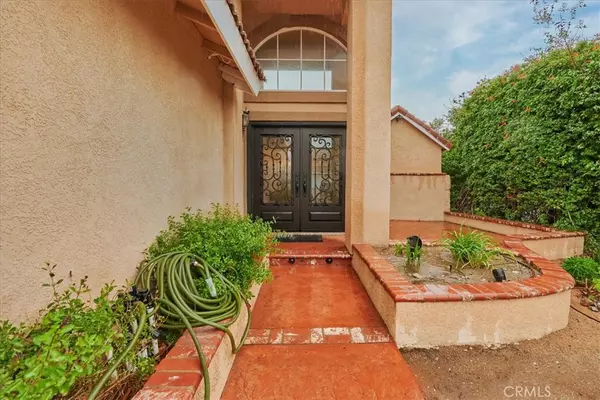$790,000
$775,000
1.9%For more information regarding the value of a property, please contact us for a free consultation.
4 Beds
3 Baths
2,924 SqFt
SOLD DATE : 02/28/2023
Key Details
Sold Price $790,000
Property Type Single Family Home
Sub Type Single Family Residence
Listing Status Sold
Purchase Type For Sale
Square Footage 2,924 sqft
Price per Sqft $270
MLS Listing ID CV23007397
Sold Date 02/28/23
Bedrooms 4
Full Baths 2
Half Baths 1
Construction Status Repairs Cosmetic
HOA Y/N No
Year Built 1996
Lot Size 8,102 Sqft
Lot Dimensions Assessor
Property Sub-Type Single Family Residence
Property Description
Welcome to this beautiful home LOCATED in the highly desirable Hunter's Ridge Community and award-winning Etiwanda School District. As you enter the home through the newer (less than one year old) custom IRON FRONT DOOR and step into the elegantly-tiled floor and high ceiling of the living room and dining room, you feel the sensation of the open space. The open concept of the kitchen overlooks the family room with an elegant granite fire place that invites you to be part of the excitement or relaxing ambience while cooking your favorite meals. The breakfast nook has a newer (also less than a year old) custom IRON DOOR with doggie door feature that leads to the back yard and pool. The kitchen and all three bathrooms have granite counters tops. For convenience there is a guest/maid bedroom, a 3/4 bathroom and laundry room DOWNSTAIRS. The 3-car garage houses the up-to-code new gas water heater. The bottom floor has travertine tile floors and 10" baseboards. Beautiful crown molding runs throughout the house. The stairway and the top floor have stressed walnut color laminate flooring. Also on the second floor, there is a versatile loft with a built-in desk and cabinets and shelves that can be used as an office or converted into a workout room or simply an extra bedroom if needed. The master bedroom is big and cozy, with TWO walk-in closets. The master bathroom has double sinks, a stand up shower and a huge soaking tub. The two (2) additional upstairs bedrooms share a hallway and full bathroom. Last but not least, over the 3-car garage, is a bonus room that is currently used as a theater/entertainment room to die for and a “man cave” complete with a projector, movie seating chairs and a huge screen. This bonus room is also large enough to convert into two additional bedrooms if desired. All of this is within the walls of this beautiful home. Outside, there is a pool and spa (with a new pool pump and sweeper) and if you don't feel like getting wet, then you can relax under the custom cabana with a built-in barbecue pit for those family gatherings. On the right side of the house is a professionally-built room that can be a kids hideaway or a storage shed for seasonal decorations or gardening tools. This house has a less than one-year old, 7-ton Lennox air conditioning and heating system that can cool or heat the entire house in no time. The home is located near the David W Long elementary school, and the 15 and 210 freeways. COME and BUY it before it is gone.
Location
State CA
County San Bernardino
Area 264 - Fontana
Rooms
Other Rooms Storage
Main Level Bedrooms 1
Interior
Interior Features Breakfast Area, Ceiling Fan(s), Crown Molding, High Ceilings, Storage, Bedroom on Main Level, Loft, Walk-In Closet(s)
Heating Central, ENERGY STAR Qualified Equipment, Forced Air, Fireplace(s), High Efficiency, Natural Gas
Cooling Central Air, ENERGY STAR Qualified Equipment, High Efficiency
Flooring Laminate, Tile
Fireplaces Type Family Room, Gas Starter
Fireplace Yes
Appliance Barbecue, Dishwasher, Free-Standing Range, Disposal, Gas Range, Gas Water Heater, High Efficiency Water Heater
Laundry Electric Dryer Hookup, Gas Dryer Hookup, Inside, Laundry Room
Exterior
Parking Features Concrete, Door-Multi, Direct Access, Driveway, Garage Faces Front, Garage, Garage Door Opener
Garage Spaces 3.0
Garage Description 3.0
Fence Block, Good Condition
Pool Filtered, Gunite, Gas Heat, Heated, In Ground, Private
Community Features Curbs, Park, Street Lights, Sidewalks
Utilities Available Cable Connected, Electricity Connected, Natural Gas Connected, Sewer Connected, Water Connected
View Y/N Yes
View Mountain(s)
Roof Type Concrete,Tile
Porch Covered, Front Porch
Total Parking Spaces 3
Private Pool Yes
Building
Lot Description Back Yard, Corner Lot, Drip Irrigation/Bubblers, Front Yard, Street Level
Faces South
Story 2
Entry Level Two
Foundation Permanent, Slab
Sewer Public Sewer
Water Public
Architectural Style Modern
Level or Stories Two
Additional Building Storage
New Construction No
Construction Status Repairs Cosmetic
Schools
High Schools Los Osos
School District Etiwanda
Others
Senior Community No
Tax ID 1107141250000
Security Features Carbon Monoxide Detector(s),Fire Detection System,24 Hour Security,Smoke Detector(s)
Acceptable Financing Cash, Cash to New Loan, Conventional
Listing Terms Cash, Cash to New Loan, Conventional
Financing VA
Special Listing Condition Standard
Read Less Info
Want to know what your home might be worth? Contact us for a FREE valuation!

Our team is ready to help you sell your home for the highest possible price ASAP

Bought with JESUS ZAVALA MODE ESTATES
279 e Arrow Hwy Suite 103, Dimas, CA, 91773, Unite States






