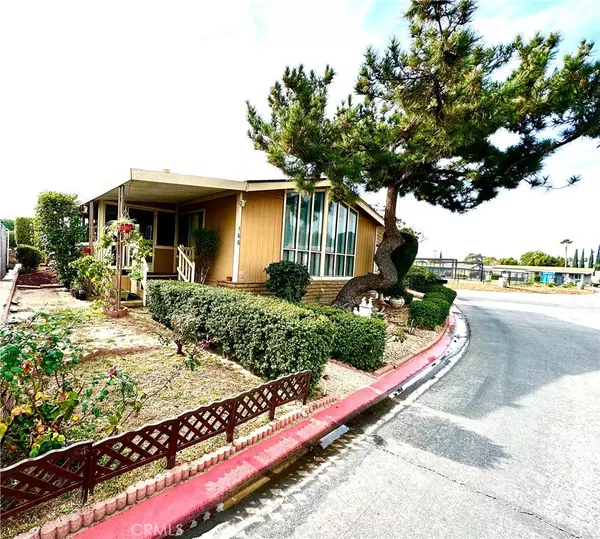$102,500
$104,999
2.4%For more information regarding the value of a property, please contact us for a free consultation.
2 Beds
2 Baths
1,152 SqFt
SOLD DATE : 01/19/2023
Key Details
Sold Price $102,500
Property Type Manufactured Home
Listing Status Sold
Purchase Type For Sale
Square Footage 1,152 sqft
Price per Sqft $88
MLS Listing ID CV22248132
Sold Date 01/19/23
Bedrooms 2
Full Baths 2
HOA Y/N No
Land Lease Amount 1350.0
Year Built 1980
Property Description
*Senior Park 55 and Older* This beautiful 2-bedrooms and 2-bathrooms home features spacious kitchen, large living room, separate dining room, the two bedrooms are large and spacious and a huge laundry room. The main bedroom is oversized and features gorgeous, mirrored sliding closet doors and a beautiful en-suite bathroom. The lot size is large and comes with a well maintained and landscaped front and back yard. There is an enclosed patio and storage shed on the side of the home plus a spacious carport. Your home will be perfectly located on a corner lot next to plenty of visitor parking spaces. Rancho Ontario mobile home park is a premier 55 and older active lifestyle community that features a brand-new state of the art clubhouse with kitchen, lounge, card room, billiards, gym and banquet facilities. There are outdoor amenities such as a large pool, two spas and coming soon, pickleball and bocce ball court and a doggie park. This friendly community is near hospital, shopping center, Ontario airport, freeways and more. Don't wait, submit your offer today.
Location
State CA
County San Bernardino
Area 686 - Ontario
Building/Complex Name Rancho Ontario
Interior
Interior Features High Ceilings, Storage, All Bedrooms Down, Main Level Primary, Primary Suite
Heating Central
Cooling Central Air
Fireplace No
Laundry Inside, Laundry Room
Exterior
Parking Features Attached Carport, Assigned, Carport
Carport Spaces 2
Pool Community
Community Features Dog Park, Park, Street Lights, Pool
View Y/N Yes
View Neighborhood
Porch Enclosed
Total Parking Spaces 2
Private Pool No
Building
Lot Description Back Yard, Front Yard, Garden, Yard
Sewer Public Sewer
Water Public
Schools
School District Ontario-Montclair
Others
Pets Allowed Yes
Senior Community Yes
Acceptable Financing Cash, Conventional
Listing Terms Cash, Conventional
Financing Cash
Special Listing Condition Standard
Pets Allowed Yes
Read Less Info
Want to know what your home might be worth? Contact us for a FREE valuation!

Our team is ready to help you sell your home for the highest possible price ASAP

Bought with General NONMEMBER NONMEMBER MRML
279 e Arrow Hwy Suite 103, Dimas, CA, 91773, Unite States






