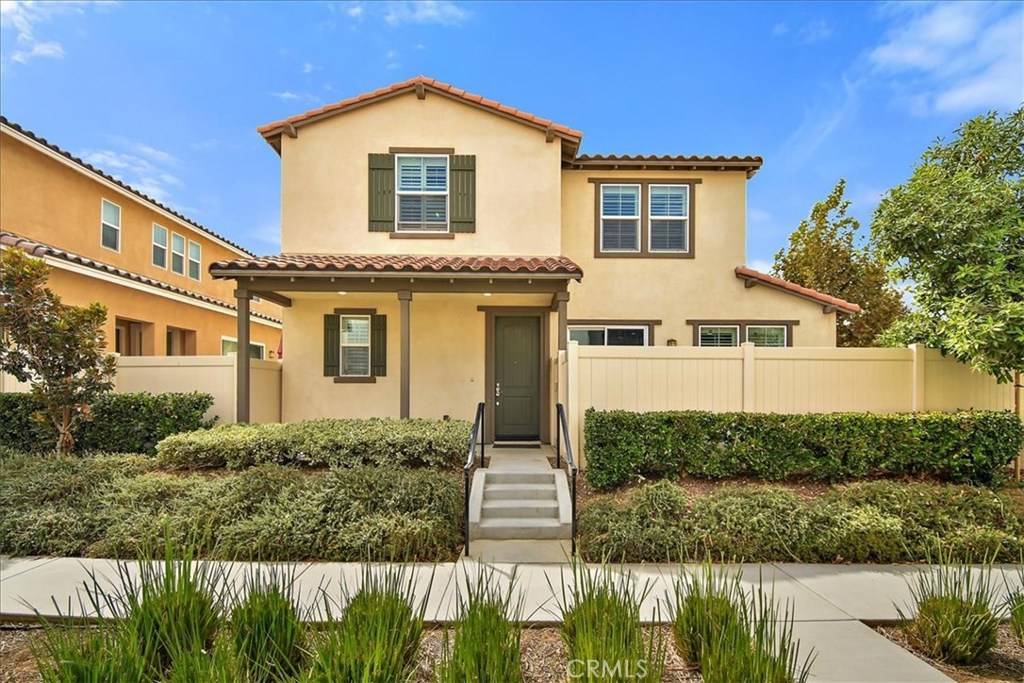$415,000
$399,900
3.8%For more information regarding the value of a property, please contact us for a free consultation.
4 Beds
3 Baths
2,209 SqFt
SOLD DATE : 11/14/2019
Key Details
Sold Price $415,000
Property Type Single Family Home
Sub Type Single Family Residence
Listing Status Sold
Purchase Type For Sale
Square Footage 2,209 sqft
Price per Sqft $187
MLS Listing ID CV19227221
Sold Date 11/14/19
Bedrooms 4
Full Baths 3
Condo Fees $213
Construction Status Turnkey
HOA Fees $213/mo
HOA Y/N Yes
Year Built 2016
Lot Size 2,613 Sqft
Property Sub-Type Single Family Residence
Property Description
NO MELLO ROOS TAX,wow! Beautiful turnkey two-story home in Riverside now available in La Sierra Hills! Main level bedroom and bathroom as well as an open floorpan, 3 spacious bedrooms in addition to the huge master bedroom. The master bedroom has a gorgeous bathroom with separate tub and shower, upgraded vanity area, and a walk-in closet. There is pristine tile and carpet throughout the home as well as recessed lighting, granite counters in the kitchen, laundry, and plantation shutters. Within the community there is a pool and playground for children, landscaped throughout and it is also gated. There is a good size backyard with brick and vinyl fencing in amazing condition. Plenty of room for a barbecue and patio table to sit and have dinners. The community is very quiet and nice to walk around in the evening or morning and the home also comes with energy efficiency features. This is a great location in La Sierra Hills near plenty of shops, grocery stores, schools, restaurants, and parks.
Location
State CA
County Riverside
Area 252 - Riverside
Rooms
Main Level Bedrooms 1
Interior
Interior Features Granite Counters, High Ceilings, Open Floorplan, Pantry, Recessed Lighting, Storage, Track Lighting, Bedroom on Main Level, Walk-In Pantry, Walk-In Closet(s)
Heating Central
Cooling Central Air
Flooring Carpet, Tile
Fireplaces Type None
Fireplace No
Appliance Convection Oven, Dishwasher, Gas Range
Laundry Common Area, Inside
Exterior
Parking Features Door-Single, Garage Faces Front, Garage
Garage Spaces 2.0
Garage Description 2.0
Fence Vinyl
Pool Community, In Ground, Association
Community Features Curbs, Gutter(s), Mountainous, Street Lights, Suburban, Sidewalks, Pool
Amenities Available Controlled Access, Maintenance Grounds, Barbecue, Playground, Pool, Pets Allowed
View Y/N Yes
View Neighborhood
Roof Type Tile
Porch Concrete, Covered, Front Porch, Patio
Attached Garage Yes
Total Parking Spaces 2
Private Pool No
Building
Lot Description Back Yard, Front Yard, Landscaped, Yard
Story 2
Entry Level Two
Sewer Public Sewer
Water Public
Architectural Style Traditional
Level or Stories Two
New Construction No
Construction Status Turnkey
Schools
School District Alvord Unified
Others
HOA Name Equity Management
Senior Community No
Tax ID 149440025
Acceptable Financing Submit
Listing Terms Submit
Financing FHA
Special Listing Condition Standard
Read Less Info
Want to know what your home might be worth? Contact us for a FREE valuation!

Our team is ready to help you sell your home for the highest possible price ASAP

Bought with Justin Flores • Re/Max Top Producers
279 e Arrow Hwy Suite 103, Dimas, CA, 91773, Unite States






