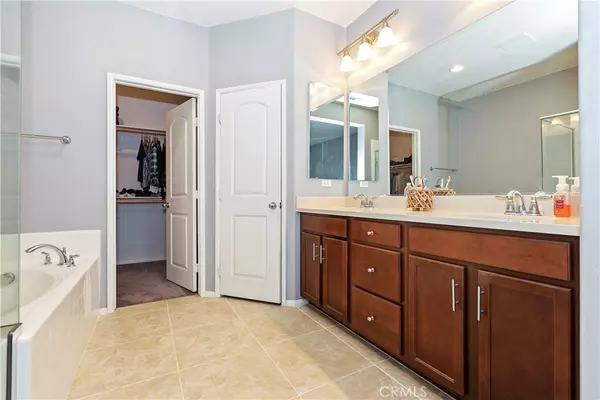$398,800
$409,900
2.7%For more information regarding the value of a property, please contact us for a free consultation.
2 Beds
3 Baths
1,838 SqFt
SOLD DATE : 02/16/2021
Key Details
Sold Price $398,800
Property Type Townhouse
Sub Type Townhouse
Listing Status Sold
Purchase Type For Sale
Square Footage 1,838 sqft
Price per Sqft $216
MLS Listing ID CV20226826
Sold Date 02/16/21
Bedrooms 2
Full Baths 2
Half Baths 1
Condo Fees $356
HOA Fees $356/mo
HOA Y/N Yes
Year Built 2013
Lot Size 2,178 Sqft
Property Description
Welcome to the beautiful community of Pacific Trails located in a highly sought-after area of Rancho Cucamonga! This community is conveniently located near various shopping centers, restaurants, entertainment and outdoor recreation. The private and secure community of Pacific Trails offers a community pool and spa, park, picnic area and private access gate to the 18-mile-long Pacific Electric Trail that is great for walking, cycling, horseback riding and jogging. As you approach the unit you will notice parking spaces conveniently located right in front of the unit. The home features a large gated front patio. There is a 2-car garage with direct access to a 1st level bonus room that may be used as an office, exercise room, 3rd bedroom or study area. On the main level you will find an open living area with kitchen, breakfast bar adjacent to the dining area and a bathroom. The kitchen features stainless steel appliances, granite counter tops and spacious cabinets. Upgrades quick to stand out include tiled accent walls, upgraded flooring and recessed lighting throughout. On the top level are 2 spacious master bedrooms and a well-sized laundry room. This home is in the highly desired Alta Loma High School Boundary and Central School District for K-8. This turn-key property will not last. Schedule a private showing today!
Location
State CA
County San Bernardino
Area 688 - Rancho Cucamonga
Interior
Interior Features Ceiling Fan(s), Granite Counters, Multiple Staircases, Open Floorplan, Storage, All Bedrooms Down, Multiple Master Suites, Walk-In Closet(s)
Heating Central
Cooling Central Air
Flooring Carpet, Laminate, Tile
Fireplaces Type None
Fireplace No
Appliance Dishwasher, Disposal, Gas Oven, Gas Range, Ice Maker, Microwave, Range Hood, Water Heater
Laundry Upper Level
Exterior
Garage Permit Required, Garage Faces Rear, One Space
Garage Spaces 2.0
Garage Description 2.0
Fence Wrought Iron
Pool In Ground, Association
Community Features Biking, Hiking, Horse Trails, Sidewalks, Gated
Utilities Available Cable Connected, Electricity Connected, Natural Gas Connected, Sewer Connected, Water Connected
Amenities Available Horse Trail(s), Playground, Pool, Pets Allowed, Spa/Hot Tub, Trail(s), Water
View Y/N Yes
View Hills, Mountain(s)
Roof Type Spanish Tile
Porch Concrete, Enclosed, Front Porch
Attached Garage Yes
Total Parking Spaces 2
Private Pool No
Building
Story Three Or More
Entry Level Three Or More
Sewer Public Sewer
Water Public
Architectural Style Spanish
Level or Stories Three Or More
New Construction No
Schools
Elementary Schools Valle Vista
Middle Schools Cucamonga
High Schools Alta Loma
School District Alta Loma
Others
HOA Name Foothill Vinyards Pacific Trails
Senior Community No
Tax ID 0207722090000
Security Features Gated Community
Acceptable Financing Cash
Horse Feature Riding Trail
Listing Terms Cash
Financing Cash
Special Listing Condition Standard
Read Less Info
Want to know what your home might be worth? Contact us for a FREE valuation!

Our team is ready to help you sell your home for the highest possible price ASAP

Bought with Julie Chu • Re/Max Omega

279 e Arrow Hwy Suite 103, Dimas, CA, 91773, Unite States






