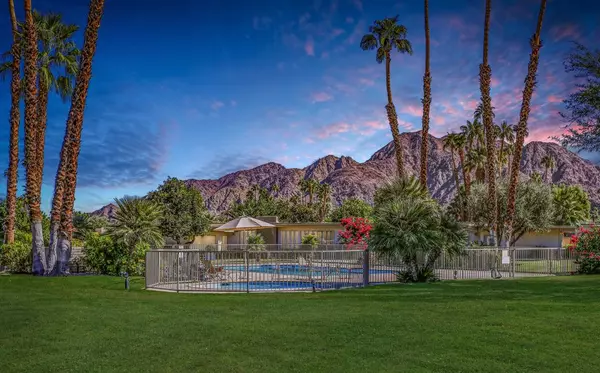3 Beds
3 Baths
2,048 SqFt
3 Beds
3 Baths
2,048 SqFt
Key Details
Property Type Condo
Sub Type Condominium
Listing Status Pending
Purchase Type For Sale
Square Footage 2,048 sqft
Price per Sqft $371
Subdivision Casa Dorado
MLS Listing ID 219124354DA
Bedrooms 3
Full Baths 3
Condo Fees $850
Construction Status Updated/Remodeled
HOA Fees $850/mo
HOA Y/N Yes
Year Built 1964
Lot Size 3,920 Sqft
Property Sub-Type Condominium
Property Description
Location
State CA
County Riverside
Area 325 - Indian Wells
Interior
Interior Features Wet Bar, Breakfast Bar, High Ceilings, Open Floorplan, Partially Furnished, Recessed Lighting, Storage, Bar, Dressing Area, Primary Suite, Walk-In Closet(s)
Heating Central, Forced Air, Fireplace(s), Natural Gas
Cooling Central Air
Flooring Tile
Fireplaces Type Gas, Gas Starter, Great Room
Inclusions Furnishings per Inventory, Refrigerator, Washer, Dryer
Fireplace Yes
Appliance Dishwasher, Electric Oven, Gas Cooktop, Disposal, Gas Range, Gas Water Heater, Microwave, Refrigerator, Range Hood, Vented Exhaust Fan, Water To Refrigerator
Laundry Laundry Closet
Exterior
Parking Features Garage, Garage Door Opener, Community Structure, On Street
Garage Spaces 1.0
Garage Description 1.0
Fence Block, Brick
Pool Community, Gunite, Electric Heat, In Ground
Community Features Golf, Gated, Pool
Utilities Available Cable Available
Amenities Available Clubhouse, Golf Course, Maintenance Grounds, Pet Restrictions, Tennis Court(s), Trash, Cable TV
View Y/N Yes
View Park/Greenbelt, Mountain(s), Panoramic, Pool, Trees/Woods
Roof Type Elastomeric,Flat,Foam
Porch Concrete
Attached Garage No
Total Parking Spaces 1
Private Pool Yes
Building
Lot Description Close to Clubhouse, Corner Lot, Drip Irrigation/Bubblers, Front Yard, Greenbelt, Lawn, Landscaped, On Golf Course, Planned Unit Development, Paved, Sprinklers Timer, Sprinkler System, Yard
Story 1
Entry Level One
Foundation Slab
Architectural Style Contemporary, Modern
Level or Stories One
New Construction No
Construction Status Updated/Remodeled
Others
HOA Name Casa Dorado HOA
Senior Community No
Tax ID 633110051
Security Features Gated Community
Acceptable Financing Cash, Cash to New Loan, Conventional
Listing Terms Cash, Cash to New Loan, Conventional
Special Listing Condition Standard

279 e Arrow Hwy Suite 103, Dimas, CA, 91773, Unite States






