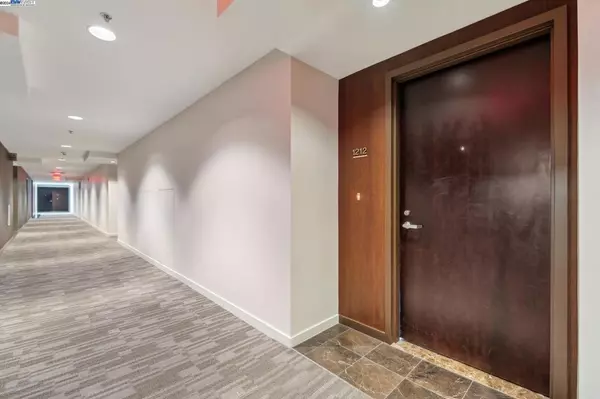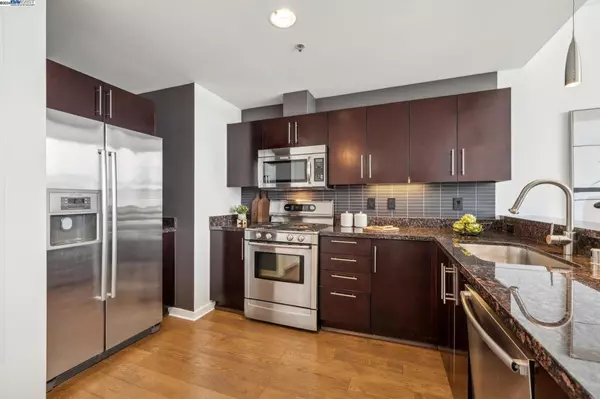
1 Bed
1 Bath
694 SqFt
1 Bed
1 Bath
694 SqFt
Key Details
Property Type Condo
Sub Type Condominium
Listing Status Active
Purchase Type For Sale
Square Footage 694 sqft
Price per Sqft $791
Subdivision Jack London Sq
MLS Listing ID 41079447
Bedrooms 1
Full Baths 1
Condo Fees $1,017
HOA Fees $1,017/mo
HOA Y/N Yes
Year Built 2009
Lot Size 0.804 Acres
Property Description
Location
State CA
County Alameda
Zoning 1004
Interior
Interior Features Breakfast Bar
Heating Forced Air
Cooling Central Air
Flooring Carpet, Tile, Wood
Fireplaces Type None
Fireplace No
Appliance Dryer, Washer
Exterior
Garage Garage, Garage Door Opener, One Space
Garage Spaces 1.0
Garage Description 1.0
Pool In Ground, Association
Amenities Available Gas, Maintenance Grounds, Pool, Spa/Hot Tub, Security, Trash, Water
View Y/N Yes
View City Lights, Panoramic
Accessibility Accessible Elevator Installed
Porch Deck
Attached Garage Yes
Total Parking Spaces 1
Private Pool No
Building
Story One
Entry Level One
Sewer Public Sewer
Architectural Style Contemporary
Level or Stories One
New Construction No
Others
HOA Name CALL LISTING AGENT
Tax ID 125312
Acceptable Financing Cash, Conventional
Listing Terms Cash, Conventional


279 e Arrow Hwy Suite 103, Dimas, CA, 91773, Unite States






